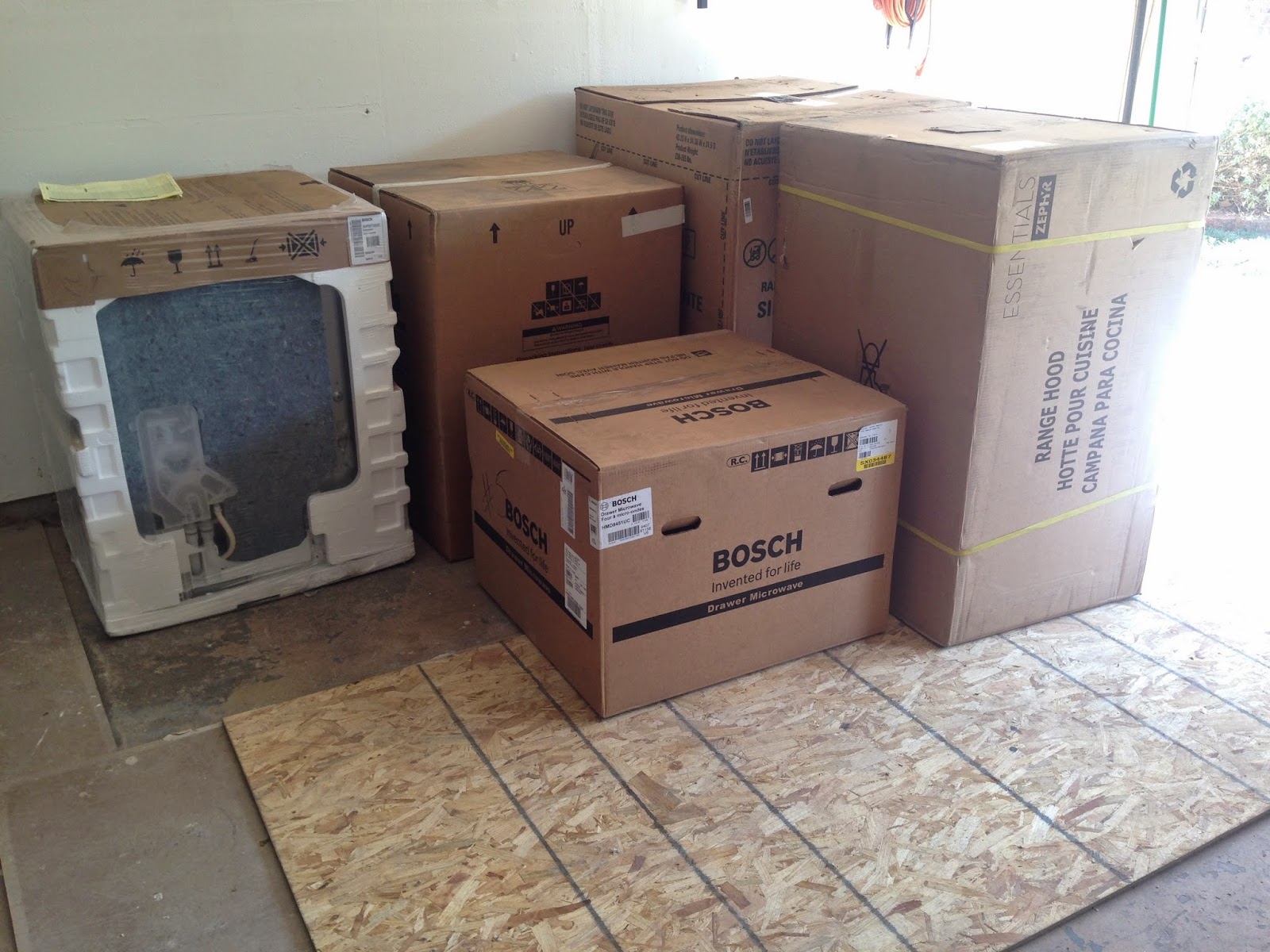(Click on each photo for a larger view.)
The dining room before:
The kitchen before:
Wall demolition during:
Scary holes in the floor to tie support columns into the house foundation:
Temporary supports held our house up while Jose constructed the columns:
So far the only photos of all our brand new stainless steel appliances:
Demolition mess:
The support beams are UP:
Further demolition photos:
The kitchen space begins to be defined:
The pony wall between the kitchen and great room:
Raw rift cut white oak chosen for the custom cabinetry:
Reclaimed red oak flooring from a local 1957 Montrose house to match all our existing flooring:
The cabinetry begins to take shape:
The pantry:
The grain on the rift cut white oak is beautiful, even on the raw wood before any polyurethane has been applied:
The polyurethane has been applied:
Note the richness of the wood that the polyurethane brings out:
New patio door, the new lockset NOT yet installed:
Turquoise subway tile for the kitchen backsplash:
The paint colors are bold!:



























No comments:
Post a Comment